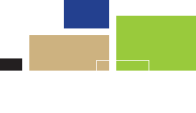

See Tamaracks beautiful homes for sale through our current inventory galleries and visit quality, design and construction, with wonderful upgrades built into your new home.
Check in at our Sales Centre for Current Open House Availability
554 Avenue de la Famille Laporte Avenue
Ottawa, ON
(613) 830-8467
Blk 94 / #515 786 Rue Antonio Farley Street
 2.5
2.5 
Blk 95 / #520 796 Rue Antonio Farley Street
 2.5
2.5 
Blk 95 / #521 794 Rue Antonio Farley Street
 2.5
2.5 
Blk 94 / #516 784 Rue Antonio Farley Street
 2.5
2.5 
Blk 108 / #462 342 Terrasse Kanashtage Etrr.
 2.5
2.5 
Blk 111 / #471 331 Terrasse Kanashtage Terr.
 2.5
2.5 
Blk 94 / #514 788 Rue Antonio Farley Street
 2.5
2.5 
Blk 95 / #519 798 Rue Antonio Farley Street
 2.5
2.5 
Blk 104 / #556 791 Rue Antonio Farley Street
 2.5
2.5 
Blk 105 / #559 797 Rue Antonio Farley Street
 2.5
2.5 
Blk 109 / #465 343 Terrasse Kanashtage Terr.
 2.5
2.5 
Blk 110 / #468 337 Terrasse Kanashtage Terr
 2.5
2.5 
Blk 95 / #522 792 Rue Antonio Farley Street
 2.5
2.5 
Blk 94 / #517 782 Rue Antonio Farley Street
 2.5
2.5 
Blk 94 / #513 790 Rue Antonio Farley Street
 2.5
2.5 
Blk 105 / #560 799 Rue Antonio Farley Street
 2.5
2.5 
Blk 111 / #472 333 Terrasse Kanashtage Terr.
 2.5
2.5 
Blk 104 / #557 793 Rue Antonio Farley Street
 2.5
2.5 
Blk 105 / #558 795 Rue Antonio Farley Street
 2.5
2.5 
Blk 114 / #478 315 Terrasse Kanashtage Terr.
 2.5
2.5 
Blk 95 / #518 800 Rue Antonio Farley Street
 2.5
2.5 
Blk 83 / #381 - 706 Place Keinouche Place
 2.5
2.5 
Blk 64 / #162 834 Cercle Tewin Circle
 2.5
2.5 
Blk 80 / #367 736 Place Keinouche Place
 2.5
2.5 
Let our experienced sales staff answer all your questions.

Monday - Thursday - 12pm to 7pm
Friday - Closed
Saturday & Sunday - 12pm to 5pm
JOY KERR
jkerr@tamarackhomes.com
(613) 830-8467
