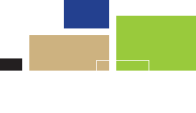

Blk 53 / #283 704 Pipit Lane
 2.5
2.5 
Blk 83 / #357 519 Sonmarg Crescent
 2.5
2.5 
Blk 52 / #279 712 Pipit Lane
 2.5
2.5 
Blk 80 / #370 545 Sonmarg Crescent
 2.5
2.5 
Blk 87 / #392 713 Pipit Lane
 2.5
2.5 
Blk 52 / #278 714 Pipit Lane
 2.5
2.5 
Blk 87 / #391 711 Pipit Lane
 2.5
2.5 
Blk 87 / #393 715 Pipit Lane
 2.5
2.5 
Blk 87 / #390 709 Pipit Lane
 2.5
2.5 
Blk 53 / #285 700 Pipit Lane
 2.5
2.5 
Blk 80 / #372 549 Sonmarg Crescent
 2.5
2.5 
Let our experienced sales staff answer all your questions.

Mon, Tues, Wed - 12pm to 7pm
Thurs & Fri - Closed
Sat & Sun - 12pm to 5pm
LOUISE WEEGAR
lweegar@tamarackhomes.com
(613) 692-0500
