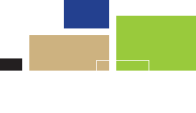

Blk 152 / #39 2373 Goldhawk Drive
 2.5
2.5 
Let our experienced sales staff answer all your questions.

Please visit our sales office at Edenwylde.
Parking is available at the town models at 571 Edenwylde Drive
NADIA NARDI
nadia.nardi@tamarackhomes.com
(613) 831-1357
